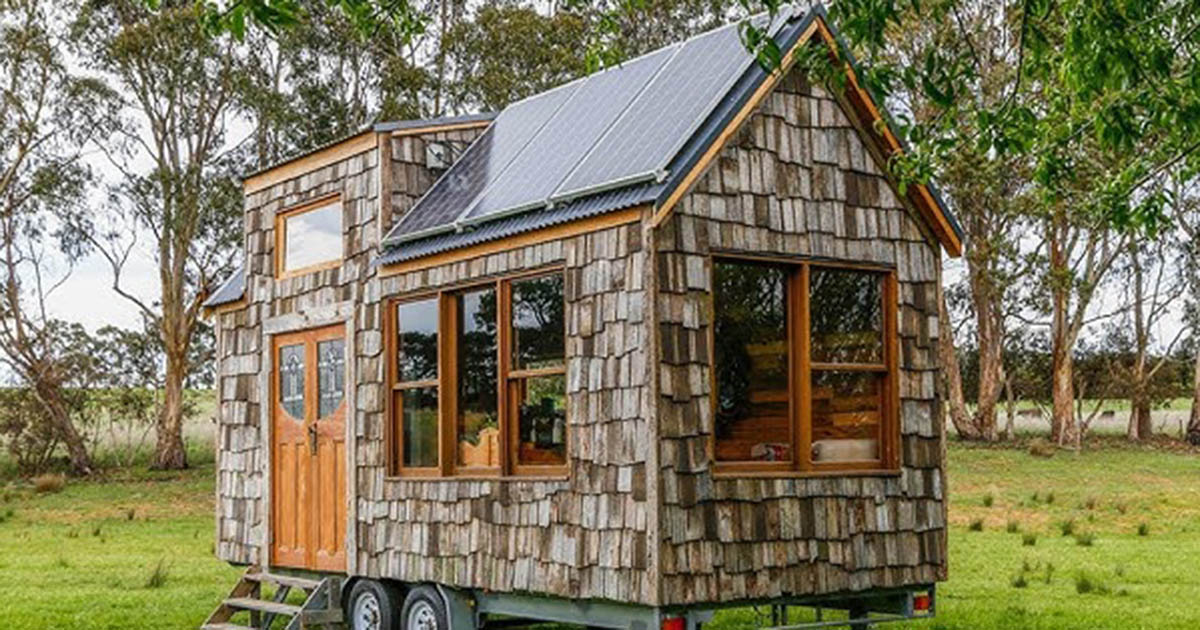Have you ever stood in your home, looked around and thought “Do I really need this much space?” Sure, you’ve got plenty of things to fill that space, but have you ever stopped to wonder how much of it is necessary and how much is just there to take up room?
This British Columbia man realized how little space and things he really needed to be happy and took to building tiny homes that help to keep his life more simple. His latest home, a tiny moveable home with wings, will shock you with how much you can do with very little square footage.
Nick’s Tiny Winged Trailer Home
Nick’s latest project is not the big expensive motor home that you might picture when you hear the words “mobile home”. This gorgeous little space is made entirely out of repurposed materials from the beautifully hand-done wood interior to the metal slated roof. (1)
The home is designed so that the walls, and everything attached to them on the inside, can be tucked into the interior so that it fits nicely behind a standard pickup truck and can be moved with ease. When the home is parked, the walls of the 15-foot trailer can fan out, creating much more space for living and storage than the original trailer had. (1)
Living in a space like that, of course, requires a minimalist lifestyle. There is some storage space inside the small home but no closet. Nick also designed this one to not include a bathroom, knowing that the places where he lives on Salt Spring Island in B.C., Canada have bathrooms and showers already there.
This isn’t the first tiny home Nick has made and it certainly won’t be the last. The winged trailer home is currently for sale and you can find the details on Nick’s Instagram.
Read: This Mobile Home Comes With Its Own Mobile Porch And Greenhouse
How to Build Your Own Tiny House
If Nick’s tiny home has you feeling inspired to build one of your own, there are several considerations you need to make and steps you must follow for you to be as successful as he was.
Step 1: Planning
The planning of your tiny house will most likely be one of the most time-consuming steps in the building process. There are many things you must consider before you start:
- Determine your needs and whether or not you are suited to living in a tiny house.
- Research land and building sites. Rules, regulations, and costs will vary from region to region.
- Reach out to other tiny house owners to get advice and hear their dos and don’ts.
- Consider the top barriers to building tiny houses.
- Decide on the major features you want and need in your house.
- Research materials and determine your budget.
- Create or purchase your floor and building plans.
- Source items such as a trailer, windows, tools, lumber, appliances, and other building materials.
If you’ve never built anything like this before, you will also need to complete some construction training in order to do much of this yourself. Certain elements, unless you are experienced or an actual professional in the field, you will need to hire someone else to complete. (2)
You also must not forget about logistics, such as how long it will take you to receive parts that you ordered as well as when larger items and appliances are to be installed inside the home. Remember those big things like mattresses or stoves may not fit through the door of the house. Plan out your building timeline to avoid any “oops!” moments and unnecessary de-construction mid-project. (2)
Read: 40 ft. Shipping Containers Transformed into a Spectacular Off-Grid Home
Step #2: Building
If you’ve done a thorough job planning out your home and building process, the building process should be relatively enjoyable and low-stress.
The actual building process will differ depending on what type of home you have chosen to build. For trailer homes, this will involve building site selection, leveling, cutting off extras, and anchoring.
In general, these will be all the steps involved in actually building your tiny home (2):
- Foundation
- Wall framing
- Sheathing
- Rough openings for windows and doors
- Roof framing
- Roof sheathing
- Skylight installation
- Doors
- Siding and outside trim work
- Roofing
- Rough plumbing*
- Rough Electrical*
- Rough gas lines*
- Rough HVAC*
- Insulation
- Appliance installation
- Flooring
- Walls
- Kitchen
- Bathroom
- Bedroom
- Main room
*Hiring a professional is recommended.
Each of these building steps has their own list of tasks to be completed. For a detailed guides and how-to’s, visit this site.
Move-in Ready
You’ve planned, purchased, and built – now all that’s left is for you to enjoy your new tiny-home lifestyle. Though quite a bit of work, building your own tiny home is highly rewarding and will allow you to live a simpler, more peaceful life.
Keep Reading: This Family Of 4 Built A Tiny Home Village – One Home For Each Family Member

