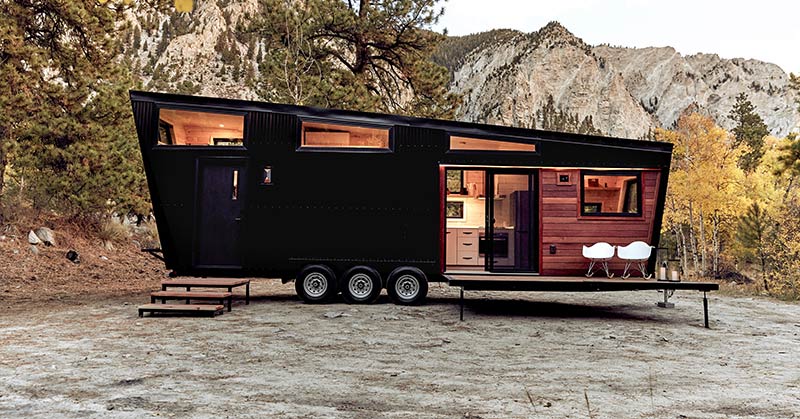The Draper home is the latest project of Brian and Joni Buzarde, a husband and wife team of Land Ark RV, mobile tiny house builders in Colorado.
Draper is the perfect place for adventure-lovers. It could be driven out to all sorts of locations, and the comforts of home will be there the entire time with sleeping room for up to four people. The structure is durable and insulated to keep the indoor temperature stable. Plus there’s a pull-out deck to sit out and enjoy the view.
Read: Tiny smart home looks like a space ship and can sleep a family of 4 — see inside
The Sleek Design of the Draper Tiny Home
The RV is covered in smooth, black corrugated steel on the outside and has a foldable Cumaru deck. It is 300 square feet but its space is designed for airiness and efficiency. Its floor plan includes a mudroom entranceway, a hallway with wide windows, and a sleeping loft that is accessed with a furnished oak ladder and has a beautiful view of the outdoor surroundings from the comfort of the bed.
The Buzarde’s have built and resided in their own tiny home, which they dubbed Woody, since 2012. This experience made them realize the value of having a mudroom that separates the kitchen and main area from the entryway.
“The mudroom entry features a generously sized seven-foot width wardrobe, a separate W/D utility closet, and a nook with a bench and cubbies. This maintains tidiness and creates a more calming living experience in the living/kitchen space where one would spend the most time,” said Joni. [1]
Read: Solar-powered Boat is the Perfect Tiny Home for a Life of Sailing
The RV’s Layout and Features
A sliding door on the patio offers the option of extending the outdoors into the foldable deck. Cumaru is a renewable Brazilian hardwood and the Land Ark RV uses this material for the deck and the inset siding of the home. It takes about two minutes for the deck to lift via a manual winch that is located inside the home then it’s all set to be driven to the next spot.
The hallway is filled with natural light from the window, giving the space a calming and elegant feel as one enters the main living area, which includes a gallery kitchen and U-shaped sofa that opens up into a queen-sized bed for hosting visitors. The kitchen is equipped with a sink, a three-burner gas stove, an oven, and a fridge, along with plenty of shelves for storage.
The bedroom loft fits a king mattress, which is surrounded by shelving above it.
There’s plenty of built-in storage, closet space, and a cupboard to do laundry, including a washing machine and dryer. Although the bathroom is compact, it’s actually quite large, complete with a wall-hung toilet, a walk-in shower with a window, and a vanity.
The home has 12 dual-pane tempered windows. Four are at a fixed angle, while the other eight could be open for letting in the fresh air. Levolor Light-Filtering Cellular Shades on the windows give the residents’ privacy and insulation to save energy.
The frame of the home is lined with cold-rolled steel and closed-cell spray insulation for the walls, roof, and floors. This also adds an additional layer of firm insulation to the home, a plus when driving out into an adventure through nature. All of the walls and ceiling are made from white-washed pine wood, while the floor is made from waterproof luxury vinyl planks.
The built-in accessories and furniture consist of Baltic birch plywood, and the curtains and sofa divider to give sleeping guest privacy from the main kitchen area is designed from Sunbrella Elements Collection fabric. During the day, the curtains are kept open and a rectangular table is in the center of the U-shaped couch.
The Buzarde’s used Cumaru hardwood along the inset siding to tie in the deck into the rest of the structure. The wood siding complements the black metal of the rest of the exterior of the home and when the deck lifts and is tucked along the wall for transport, it ties into the rest of the house.
“In a small space, materials shouldn’t demand your attention. From the light-colored cabinetry to the white-washed pine walls, and the slightly darker LVP flooring that grounds the space, the materials meld with the outdoor scenery, and the eye is instead drawn to the views framed by the large windows, and the overall refined feel of the space. The angled clerestory windows follow the roofline and draw your eye up as natural light pours in,” said Brian. [2]
How Much & How To Buy
The price for a Draper is currently $154,900. Its sister model is called the Drake; it’s similar in terms of quality and detail, but the Drake is a tad bigger than the Draper. To purchase, see the Land Ark Rv’s website.
Other specifications of the Draper include:
- Tri-Axle Trailer Chassis: 30′ L x 8.5′ W x 13′-4″ H
- Hitch Weight: 1,600 lbs.
- GVWR (Maximum Trailer Capacity): 21,000 lbs.
- Unit Dry Weight: 17,100 lbs.
- Carrying Capacity: 3,900 lbs. [3]
Keep Reading: Australian Couple Turns Three 20 Ft. Containers into an Amazing Home
[1] “This Adventure-Ready Tiny House Has a Mud Room and a Fold-Down Deck.” Michele Koh Morollo. Dwell. November 26, 2018
[2] “Ultra-stylish tiny house comes with fold-down deck.” Liz Stinson. Curbed. November 9, 2018
[3] “Draper.” Land Ark RV.

