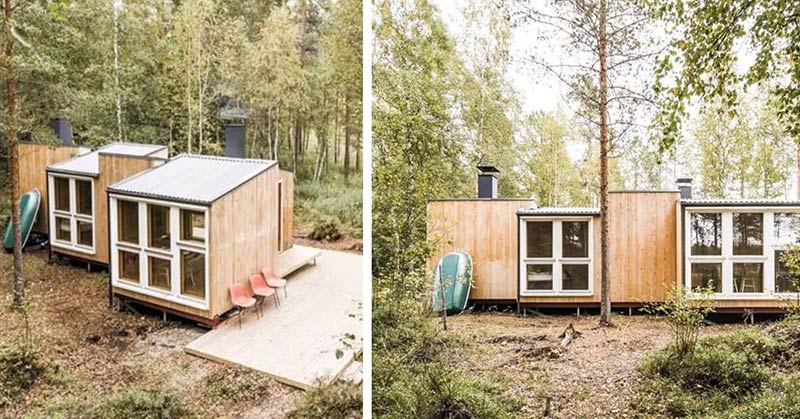Living tiny just might be the secret to a more sustainable future. This eco-friendly tiny house built in Finland by two students proves that if we change the way we live our lives, we can build a better tomorrow.
The Eco-Friendly Tiny House that’s Changing How We Look at Sustainability
Finland is a beautiful country, there’s no doubt about that. Even the people who live there and witness it daily are still in awe. This is what happened when architecture student Timm Bergmann and urban design student Jonas Becker. Inspired by the serene beauty around them while on a fishing trip during a school break, they thought: why not test their knowledge from their first year of school to build themselves a nature retreat. (1)
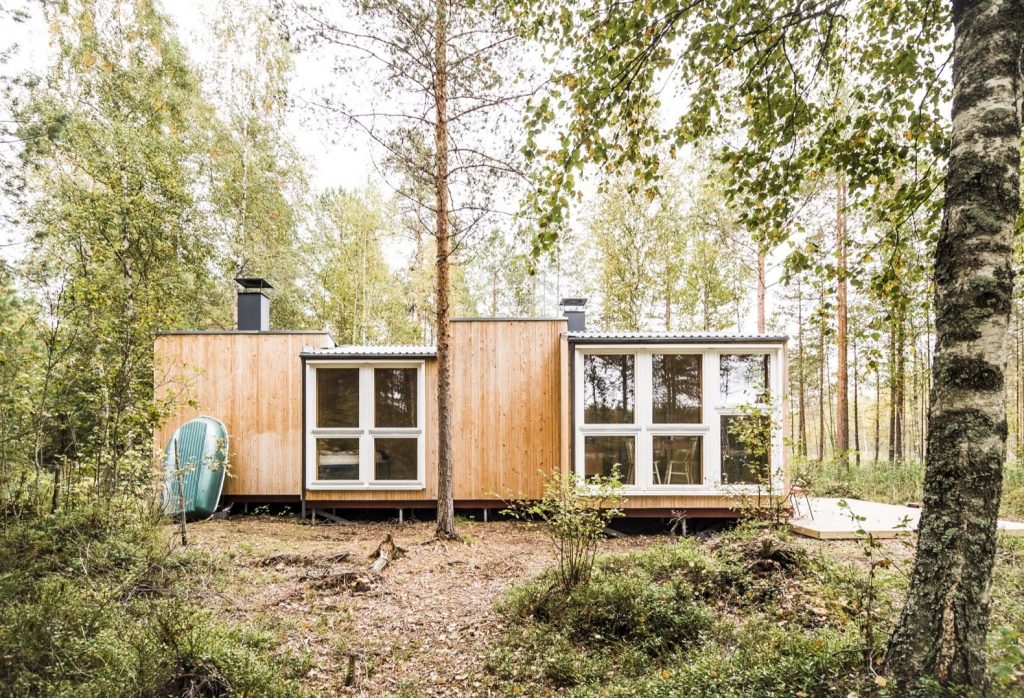
The result was a 280-square foot minimalist eco-friendly tiny house cabin that works with the land as opposed to against it. (1)
A Build That Respects the Natural Environment
Close to Bergmann’s grandparents’ farm, the two young men found a secluded spot next to the lake that had just enough room to fit a small cabin without having to disturb the trees around it. The challenge was to build a cabin that was self-sustaining without access to electricity, running water, or even a road.
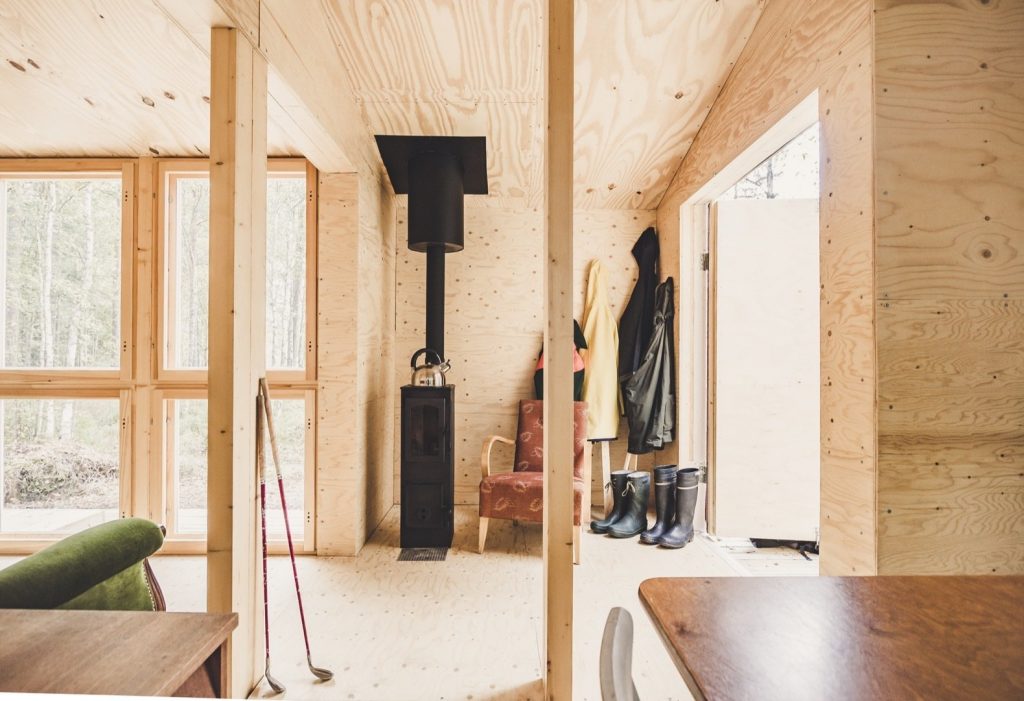
Read: This Adventure-Ready Tiny House Has a Mud Room and Fold-Down Deck
The Building Process
Building a home, even a tiny one, in such a remote location while being careful not to harm the natural land comes with challenges that traditional building methods don’t. Their goal was to build the cabin in a way that should they ever wish to remove it, it would cause such little disturbance to the environment that it would be as though it was never there.
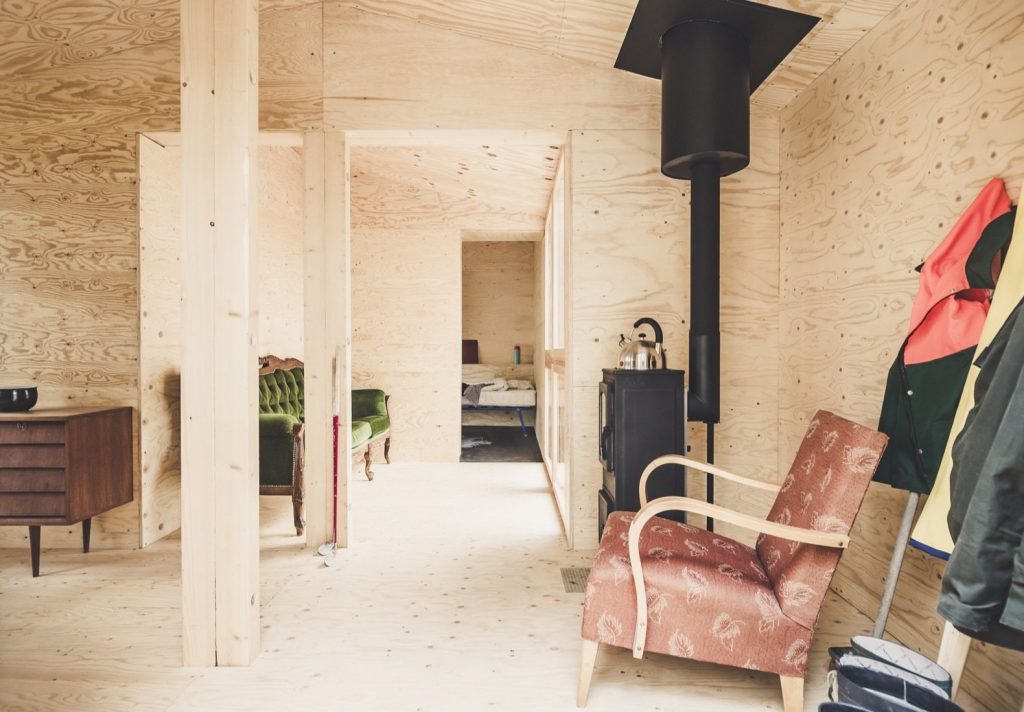
After receiving the necessary permissions to build and having their design approved for fire safety, they got to work tackling their project.
Access to the Site
There are no roads to the location, making getting supplies and materials there difficult. To overcome this problem, they built a 650-foot elevated pathway from the site to the nearest road. This was built by:
- Anchoring concrete-filled steel pipes into the bedrock with wooden planks to the top to create a walkway that winds its way through the woods.
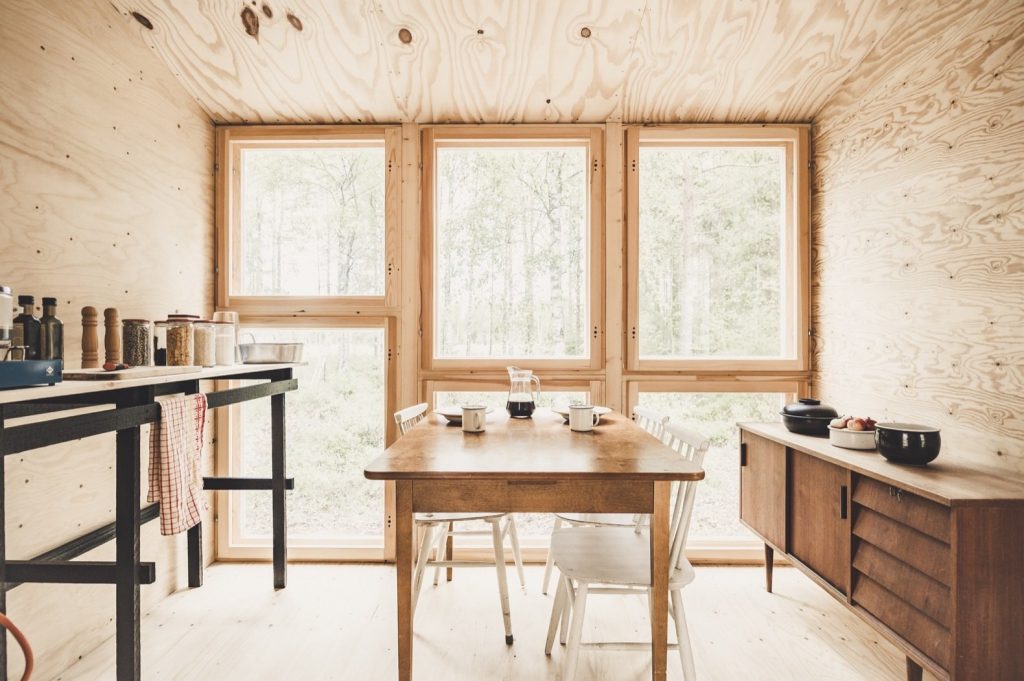
The Cabin
The cabin is made from 17 frames constructed using the wood from Bergmann’s grandparents’ farm. To avoid damaging the environment during the construction process, they built the frames at his grandparents’ home and then carried them along the walkway to the site.
The cabin is made of 18mm pine plywood sheets using recycled newspaper for insulation. For an easier build, they put all of their furniture, all of which were reused and recycled, in place. They then built the walls and roof around it.
Read: Tiny smart home looks like a space ship and can sleep a family of 4 — see inside
Special Features
The style and layout of the home fit right along with the nature that it is surrounded by. The small cabin features:
- A kitchen
- A bedroom
- A sauna
- A composting toilet
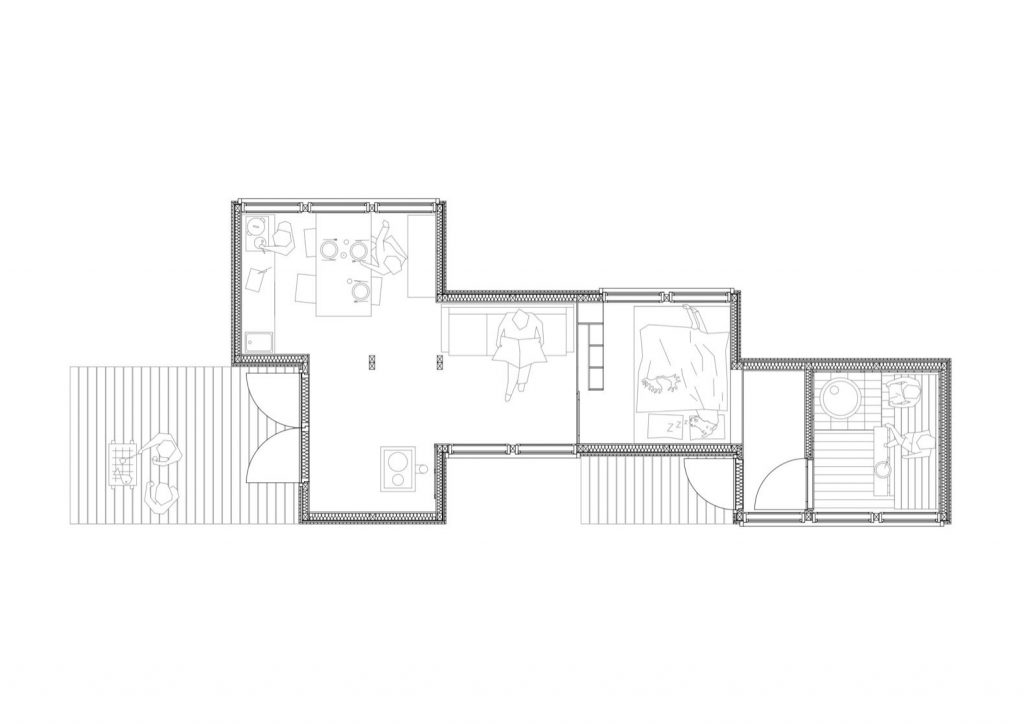
While designing and building, they kept asking themselves what they truly need to be happy. The conclusion was that they needed a lot less than what they originally thought.
“For example, do we really need to have two big separate rooms for eating and relaxing or can it be one combined in the kitchen? In the end we came up with a design of four rooms on less than 26 square meters [280 square feet] which offers a comfortable feeling as it would have been 40 square meters,” they explained.
The Cost
The total cost for building this eco-friendly tiny home was $13, 449. Most of this was dedicated to timber and the double glazed windows, as well as a wood stove, to heat the cabin throughout the winter, Not having to install plumbing and electricity really keeps costs down.
Studio Politaire
Their project inspired them to start their own design firm, Studio Politaire. Their goal is to be a part of changing the building industry to one that is more sustainable and environmentally conscious. They want to push people to rethink what luxury means and to think outside the box when it comes to what “necessities” they currently rely on that they don’t actually need. (1)
“People need to start questioning themselves in eco-sufficiency. It is not the best way to save carbon emissions by buying a new car with a more efficient combustion engine, or to buy an electric car – the best way is to use your bicycle or feet.”
Keep Reading: This Family Of 4 Built A Tiny Home Village – One Home For Each Family Member
